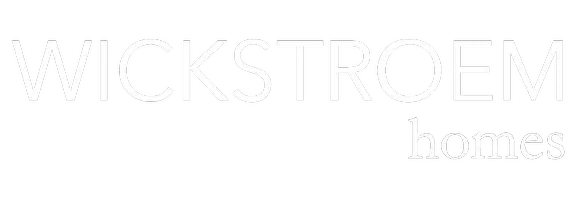35720 PRIVY LN Frankford, DE 19945
3 Beds
3 Baths
2,268 SqFt
UPDATED:
Key Details
Property Type Single Family Home
Sub Type Detached
Listing Status Active
Purchase Type For Sale
Square Footage 2,268 sqft
Price per Sqft $286
Subdivision Meadows At Bayard
MLS Listing ID DESU2067800
Style Coastal,Ranch/Rambler
Bedrooms 3
Full Baths 2
Half Baths 1
HOA Fees $250/ann
HOA Y/N Y
Abv Grd Liv Area 2,268
Originating Board BRIGHT
Year Built 2024
Annual Tax Amount $103
Tax Year 2023
Lot Size 0.920 Acres
Acres 0.92
Lot Dimensions 159.00 x 312.00
Property Sub-Type Detached
Property Description
Owner's Suite: Your private retreat features a generous walk-in closet and a beautifully tiled spa-style shower.
Gourmet Kitchen: Designed for both everyday living and entertaining, the kitchen comes equipped with upgraded GE stainless steel appliances, a central island, a walk-in pantry, and an open flow into the light-filled great room and serene morning room.
Flexible Spaces for Your Lifestyle: Whether you need a formal dining room, home office, or an additional main-floor bedroom, the versatile flex room can easily adapt to your needs.
Stylish, Low-Maintenance Interiors: Enjoy Luxury Vinyl Plank (LVP) flooring throughout the home, paired with modern tile in all bathrooms for a sleek and easy-care interior.
Convenient Laundry & Mudroom: This separate area leads to a fully insulated, painted two-car garage (with an option to expand to three cars), providing extra storage and practicality.
Unmatched Craftsmanship and Durability: This thoughtfully designed 2,298-square-foot, main-level home sits on a ¾ acre private lot and features superior construction, including spray foam insulation, rebar-reinforced concrete walls, and a dehumidified crawl space—all ensuring long-lasting durability and energy efficiency.
Prime Coastal Location: Just minutes from the shores of Bethany Beach, you can enjoy sun-soaked days by the water, live performances at the bandstand, or leisurely visits to the local farmers market. Plus, with a variety of restaurants nearby, dining out is always an option. Benefit from low property taxes in this unbeatable location, and embrace the best of coastal living!
Note: Photos are of a previously completed Dalton home model.
Location
State DE
County Sussex
Area Baltimore Hundred (31001)
Zoning AR-1
Rooms
Main Level Bedrooms 1
Interior
Interior Features Floor Plan - Open, Kitchen - Island, Recessed Lighting, Walk-in Closet(s)
Hot Water Electric
Heating Heat Pump - Gas BackUp
Cooling Heat Pump(s)
Flooring Luxury Vinyl Plank, Ceramic Tile
Equipment Dishwasher, Microwave, Oven/Range - Gas, Refrigerator, Stainless Steel Appliances, Water Heater - High-Efficiency
Fireplace N
Window Features Low-E
Appliance Dishwasher, Microwave, Oven/Range - Gas, Refrigerator, Stainless Steel Appliances, Water Heater - High-Efficiency
Heat Source Electric
Exterior
Parking Features Garage - Front Entry, Garage Door Opener
Garage Spaces 4.0
Water Access N
Roof Type Architectural Shingle,Asphalt
Accessibility Level Entry - Main
Attached Garage 2
Total Parking Spaces 4
Garage Y
Building
Story 1
Foundation Crawl Space
Sewer Public Sewer
Water Well
Architectural Style Coastal, Ranch/Rambler
Level or Stories 1
Additional Building Above Grade, Below Grade
Structure Type Dry Wall
New Construction Y
Schools
School District Indian River
Others
Senior Community No
Tax ID 134-19.00-388.00
Ownership Fee Simple
SqFt Source Estimated
Special Listing Condition Standard
Virtual Tour https://my.matterport.com/show/?m=J8uwymJH1nE&mls=1







