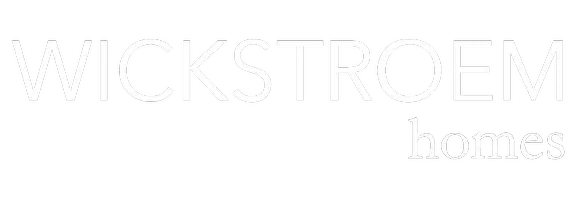2540 MOUNT RD #A Aston, PA 19014
4 Beds
1 Bath
2,088 SqFt
UPDATED:
Key Details
Property Type Single Family Home
Sub Type Twin/Semi-Detached
Listing Status Active
Purchase Type For Rent
Square Footage 2,088 sqft
Subdivision None Available
MLS Listing ID PADE2089234
Style Traditional
Bedrooms 4
Full Baths 1
Abv Grd Liv Area 2,088
Originating Board BRIGHT
Year Built 1857
Lot Size 4,792 Sqft
Acres 0.11
Lot Dimensions 40.00 x 132.00
Property Sub-Type Twin/Semi-Detached
Property Description
The main level offers a bright and spacious layout featuring a comfortable living room, formal dining area, and a stunning brand-new kitchen complete with quartz countertops, stainless steel appliances, and a sunny breakfast room—all accented by gleaming hardwood floors.
Upstairs, the second floor includes two generously sized bedrooms with brand-new carpet and a fully renovated hall bath with a tub/shower combo. The third floor offers two additional bedrooms, perfect for guest space, a home office, or extra storage.
The basement provides laundry hook-ups and additional storage space. Outdoor amenities include a covered front porch, a private backyard, street parking in front, and a dedicated off-street parking space in the rear.
Additional updates include:
✔️ Brand-new siding and windows
✔️ All-new electric service
✔️ New central heating and air conditioning
✔️ Fresh paint and finishes throughout
Conveniently located near major routes, the Wawa train station, PHL Airport, shopping, dining, and within walking distance to the scenic Chester Creek Trail.
Location
State PA
County Delaware
Area Aston Twp (10402)
Zoning RESIDENTIAL
Rooms
Other Rooms Living Room, Dining Room, Bedroom 2, Bedroom 3, Bedroom 4, Kitchen, Basement, Breakfast Room, Bedroom 1, Full Bath
Basement Poured Concrete, Interior Access
Interior
Interior Features Bathroom - Tub Shower, Breakfast Area, Carpet, Ceiling Fan(s), Floor Plan - Traditional, Formal/Separate Dining Room, Kitchen - Eat-In, Recessed Lighting, Upgraded Countertops, Wood Floors
Hot Water Electric
Heating Forced Air
Cooling Central A/C
Flooring Hardwood
Inclusions Refrigerator
Equipment Dishwasher, Refrigerator, Stove, Oven/Range - Electric
Fireplace N
Appliance Dishwasher, Refrigerator, Stove, Oven/Range - Electric
Heat Source Electric
Laundry Basement
Exterior
Garage Spaces 1.0
Water Access N
Roof Type Shingle,Asphalt
Accessibility None
Total Parking Spaces 1
Garage N
Building
Lot Description Rear Yard, Sloping
Story 3
Foundation Concrete Perimeter
Sewer Public Sewer
Water Public
Architectural Style Traditional
Level or Stories 3
Additional Building Above Grade, Below Grade
Structure Type Dry Wall
New Construction N
Schools
Middle Schools Northley
High Schools Sun Valley
School District Penn-Delco
Others
Pets Allowed Y
Senior Community No
Tax ID 02-00-01604-00
Ownership Other
SqFt Source Assessor
Miscellaneous Sewer,Taxes
Pets Allowed Case by Case Basis







