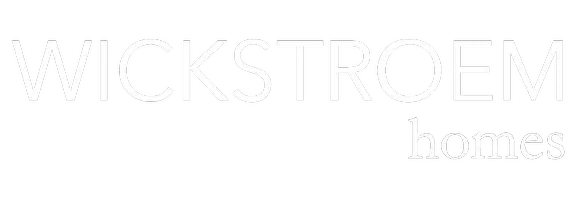540 WESTMINSTER AVE Swarthmore, PA 19081
4 Beds
3 Baths
2,040 SqFt
OPEN HOUSE
Wed Jul 09, 5:30pm - 7:00pm
UPDATED:
Key Details
Property Type Single Family Home
Sub Type Detached
Listing Status Active
Purchase Type For Sale
Square Footage 2,040 sqft
Price per Sqft $355
Subdivision None Available
MLS Listing ID PADE2093382
Style Colonial
Bedrooms 4
Full Baths 2
Half Baths 1
HOA Y/N N
Abv Grd Liv Area 2,040
Year Built 1952
Available Date 2025-07-07
Annual Tax Amount $13,299
Tax Year 2024
Lot Size 8,712 Sqft
Acres 0.2
Lot Dimensions 70.00 x 112.50
Property Sub-Type Detached
Source BRIGHT
Property Description
Upon entering, you are greeted by new gleaming hickory hardwood floors that flow throughout most of the main level. The arched entryways create a warm and inviting aesthetic, leading you into the spacious and light-filled living areas. You enter into a large living room with lots of daylight. The heart of the home is the stunning gourmet kitchen, featuring custom, soft-close hard maple cabinetry, luxurious quartz countertops, a convenient bar area, and other high-end appointments. Adjacent to the kitchen, you'll find a beautifully updated powder room and access to the private brick patio.
A notable addition to this home is the family room, complete with its own dedicated heating and air conditioning split system and a second doorway to the patio and backyard – perfect for indoor-outdoor entertaining. The first floor also offers a versatile step-down office or den, which could easily serve as a guest bedroom.
Upstairs, the primary suite awaits, boasting a recently added en suite bathroom with an authentic teak vanity, a jetted tub, and lovely tile work. Two additional generously sized bedrooms and another fully renovated hall bathroom with classic octagonal tile flooring and an enameled cast iron tub complete the second level.
The exterior of the property is just as impressive, with a lovely patio overlooking a level and generously sized backyard, offering ample space for recreation and relaxation. Owners attended to upgrades like Pella windows throughout, a A/C system with HEPA filter, and tech additions like Nest climate control and smoke detector systems, keyless lock, and a new 50 amp outdoor electric vehicle charger ready socket.
This thoughtfully renovated Swarthmore colonial is in a wonderful neighborhood - less than a mile to downtown Swarthmore and the SEPTA rail line into Philadelphia, a short distance to some local favorites like 320 Produce, Swarthmore Pizza and more!
Location
State PA
County Delaware
Area Swarthmore Boro (10443)
Zoning RESIDENTIAL
Rooms
Basement Unfinished
Main Level Bedrooms 1
Interior
Hot Water Natural Gas
Heating Hot Water
Cooling Central A/C
Inclusions Washer, Dryer and Refrigerator in as is condition at the time of settlement
Fireplace N
Heat Source Natural Gas
Laundry Basement
Exterior
Water Access N
Accessibility None
Garage N
Building
Story 2
Foundation Concrete Perimeter
Sewer Public Sewer
Water Public
Architectural Style Colonial
Level or Stories 2
Additional Building Above Grade, Below Grade
New Construction N
Schools
School District Wallingford-Swarthmore
Others
Senior Community No
Tax ID 43-00-01347-00
Ownership Fee Simple
SqFt Source Assessor
Special Listing Condition Standard







